2020
EDITION
Built in 1912/13, it is a significant early Japantown building which contributes to the
intact urban character of the Powell Street facades in the sub area of Japanese
Village of the Downtown- Eastside/Oppenheimer district area, dating, for the most
part, from 1905 to 1938, Designed by Townsend and Townsend in an exuberant
Edwardian Commercial Style, incorporating elaborate and overstated roof top
cornices, pediments and applied columns, and the use of massive urn elements as
likely Japanese cultural influences, As a surviving example of a number of
speculative mixed-use blocks constructed on Powell Street and other areas of
Japantown just prior to the collapse of the City's building boom in 1913. The building
is currently registered in the Vancouver Heritage Registry as an A resource.
Articulation of its upper façade, including detailed the buff face brick, pattern of
fenestration on the first, second and third floors of large punched window openings
with projecting concrete sills, elaborate bracketed projecting sheet metal cornice,
applied three storey high sheet metal columns with Corinthian Style capitals, large
ornate end brackets on Powell and Dunlevy Streets, and elaborate bases to the set
of corner columns at Dunlevy and Powell, Surviving storefront elements including the
lower sheet metal cornice with brackets relating to the upper cornice, elaborate
ornamental gabled pediments over the corner suite entry and three more over the
corner suite Dunlevy Street windows, original dressed granite cladding at corner of
Dunlevy and Powell Streets, chamfered granite storefront bases at all store front
entries, surviving clear storey windows and glazing on the Dunlevy storefronts,
surviving alcove tile surfaces at all of the storefront entries, except the corner unit, as
well as at the hotel entry, rock faced granite base masonry stepping up Dunlevy
beneath the Corner suite units, and original wood fixed windows on the Dunlevy
elevation of the corner suite, Surviving interior features including the subway tile with
ornamental cap wainscot of the hotel entry and the surviving pressed tin ceiling in the
corner unit, Evidence of advances in functional design, including the provision of
natural light with skylights and open light courts, central heating, and bathrooms;
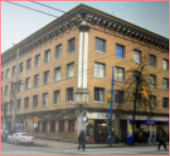
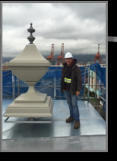
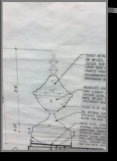
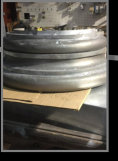
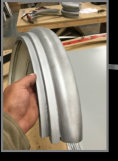
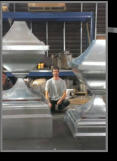

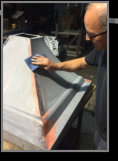
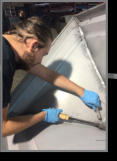
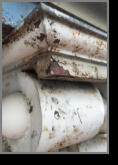
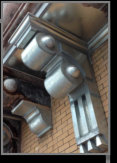
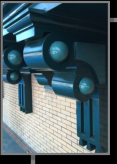
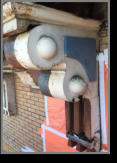
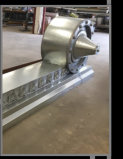
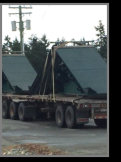
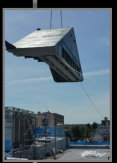
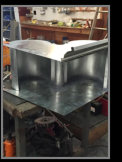
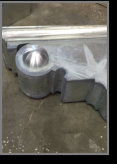
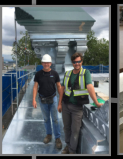
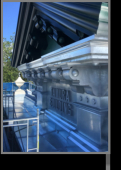
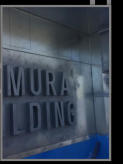
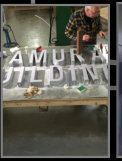
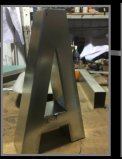


TAMURA BUILDING HISTORICAL RESTORATION


A Look At The History

THE PROFESSIONALS CHOICE





























